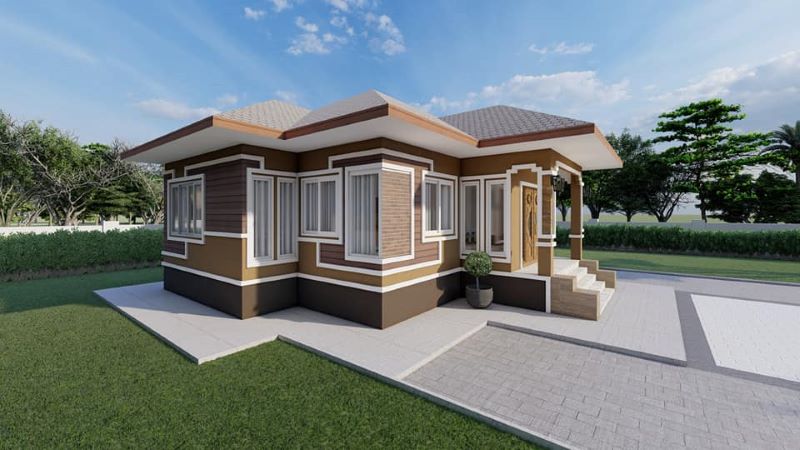
Feast your eyes with this stunning exclusive contemporary family home that screams with symmetrical exterior concepts. This marvelous design with modern touches offers a graceful and elegant exterior façade and fully conditioned living spaces. The gorgeous verandah and outdoor space, make it ideal for entertaining the family. In fact, the comfort it brings also expresses the natural feel of its expansive outdoor areas that will inspire most homebuyers.

Features of Exclusive Contemporary Family Home
This splendid residence features a spacious front courtyard with brimming landscaping. The regal exterior façade with building materials assembled in refined workmanship blends with the verdant trees surrounding the house. The fusion of white and brown tones delivers a magnetic charisma and fascinating atmosphere.

Bursting with sophistication, this modern home is dynamic and vibrant in design. It headlines an elevated terrace that looks gorgeous with marble floor tiles in a light brown shade, and well-defined columns accented by brown veneer stones. Furthermore, the exterior also explodes in elegance with a symmetric combination of corner wall cladding accented by veneer stones and a similar symmetric concept of wooden clad walls on both wings of the front elevation.

Similarly, the intricately-designed wooden door, glass windows, and twin forward-facing hip roofs with brown tiles and white ceilings scream in a symmetry concept that delivers a great curb appeal. Likewise, the brown-painted exterior walls exude a clean homey ambiance and generate a stunning façade. Additionally, the white stucco highlights on the entire exterior offer an extra punch that elevates the aesthetic value of the house design.


Specifications of Deluxe Contemporary Home Design
This elegant design boasts coziness with a comfortable inner space and an airy outdoor space. It utilizes 130.0 sq. meters of usable living space from a 163.5 x 14.0 meters lot. The free-flowing internal layout hosts a terrace, living room, dining room, kitchen, three bedrooms, and two bathrooms.
This design is perfectly in tune with a modern family that loves cleverly crafted spaces with effortless flow. You will enjoy a full stop at the gorgeous terrace, enjoy the space and then drive to the inner space through a pair of wooden doors.
Once inside, you will notice the great living room with lots of comfort. Move your eyes around and you’ll notice the living spaces occupying the middle section of the plan. The living room gives an access of the dining and kitchen in front. On the other hand, the private zone borders the living spaces on both sides. The master suite with a private bath and complete amenities sit on the right, and the secondary bedrooms that share a common bath are on the left side. The great room with a smart layout is airy that can host various family entertainment.

This home is perfect for a view lot where comfort and style await to meet the demands of the family. The magnificent and inviting outdoor space with a symmetric concept with respect to the center of the house is extremely dazzling. Equally, the brimming landscaping showers tons of natural air that make the interior pleasant. The outdoor living space is best for outdoor dining and other family social functions.
Indeed, with beautiful aesthetics and comfortable outdoor space, this house design will win the hearts of many families.
Credit to: Dream House

Be the first to comment