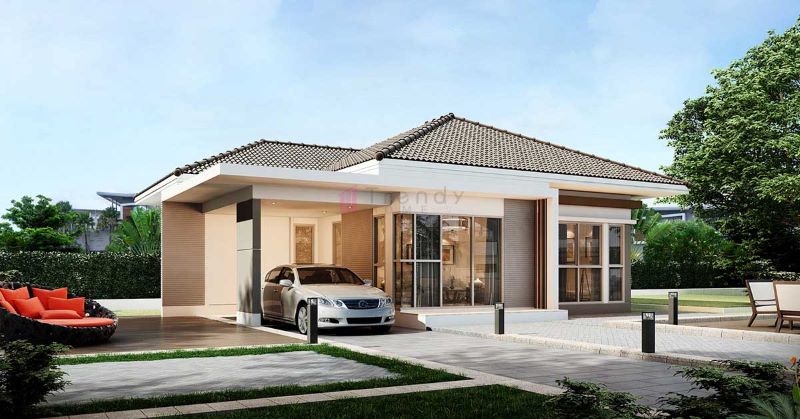
Contemporary homes never go out of style. They have embossed their status as the trendiest and most sought-after designs that many homebuyers prefer. Actually, their styles and concepts continue to rise to new heights and dimensions. This sophisticated family home design with elegant architectural concepts proves that designs have gone to great lengths. This showcases a blend of class, style, and finesse in both the exterior and interior spaces.
Features of Sophisticated Family Home Design
This modern house explodes with beautiful aesthetics, comfort, and convenience. It features a classy 125.0 square meter floor plan with contemporary amenities. Unquestionably, this excellent design is an eye-catcher that screams in a blend of white, beige, grey, and brown hues creating an elegant façade.
The main entrance is unique and stylish with an elevated terrace designed with marble tiles and is secured by a flat canopy roof that extends to the carport. Moreover, the exterior looks gorgeous with wall cladding accented by veneer stones on different sections of the façade, which defines timeless classic and grace.
This home also offers comfort and style. The elevation is enveloped with tasteful glass panels that increase the aesthetic value and at the same time, bring comfort to a high level. Besides, they offer the house a balance of privacy and natural light as well as offering the family excellent views of the external living areas. Certainly, with tons of light and air flowing inside, the inner spaces look brighter and feel cozier.
Moreover, the prominent cross hip roof assembly with grey tiles and white ceilings is incredibly amazing. This element along with the exterior walls treated with spotless plaster finish in a beige color join together to generate a real marvel that exudes class and finesse.

Specifications of Sophisticated Family Home Design
This contemporary design boasts coziness with a cozy exterior and interior spaces. Definitely, this design will be the envy of neighbors and passersby. It stands on a land size of 14.0 x 12.5 meters and a building space of 10.0 x 8.5 meters. The usable space of 125 sq. meters hosts a terrace, balcony, living room, dining room, kitchen, three bedrooms, two bathrooms, and a carport.
The terrace offers full access to the airy great room through sliding glass doors which is spacious enough to host any gathering in comfort. Directly ahead of you lies the great room that is airy as lots of air flows freely to the interior. The layout features the living spaces in an open floor plan that occupies the left section of the plan.
Meanwhile, the right side hosts two bedrooms, while the third bedroom sits beside the kitchen at the back. The master suite enjoys a private bath with complete amenities and a walk-in closet that sits on the right corner. The secondary bedrooms are provided with their own amenities, walk-in closets, and share a common bathroom. The welcoming carport sits comfortably on the immediate left of the terrace.

You can step outside at the back, relax and enjoy your time on the open balcony. This space is best for family functions and outdoor dining.
Overall, this design will inspire home buyers with its beautiful aesthetics and comfort as well.
Credit to: Trendy Home

Be the first to comment